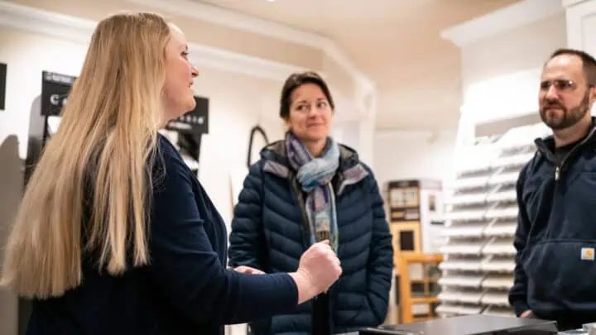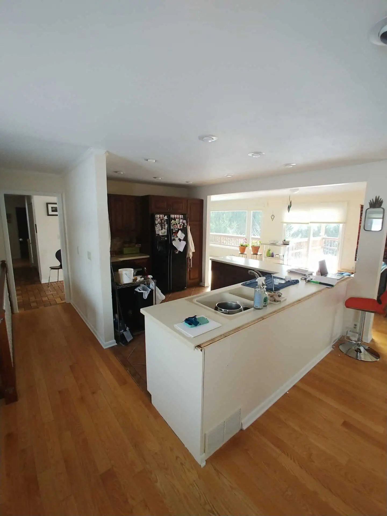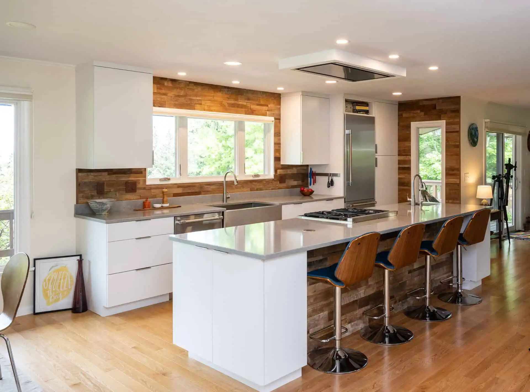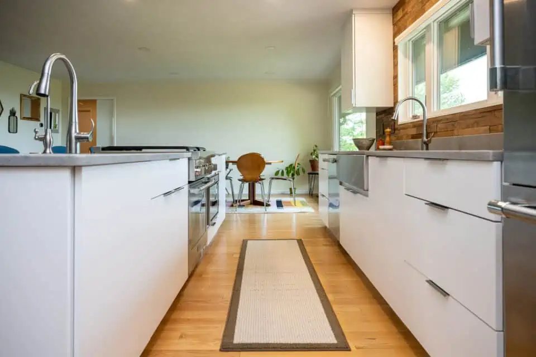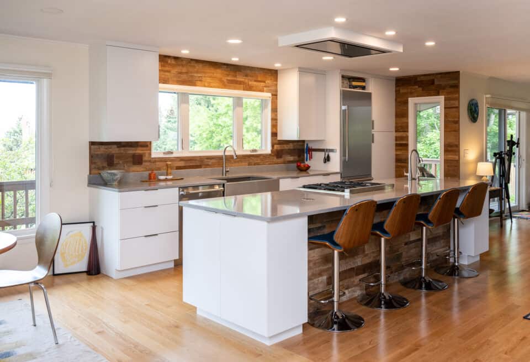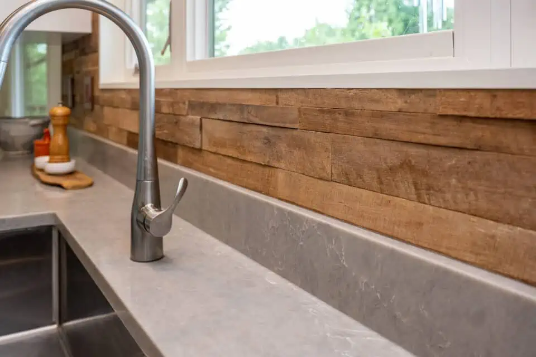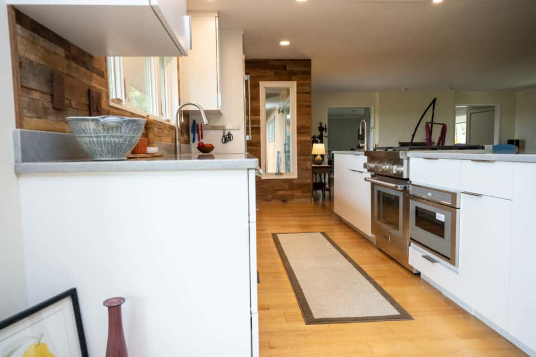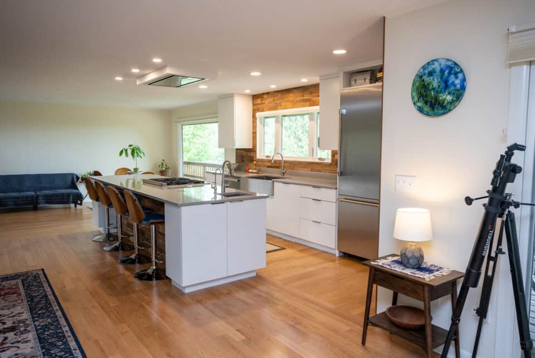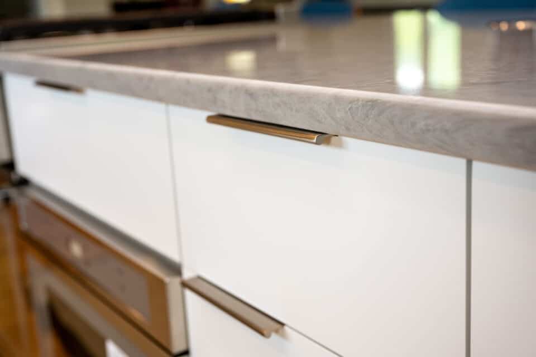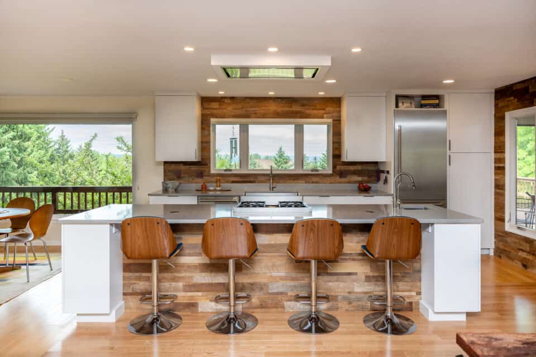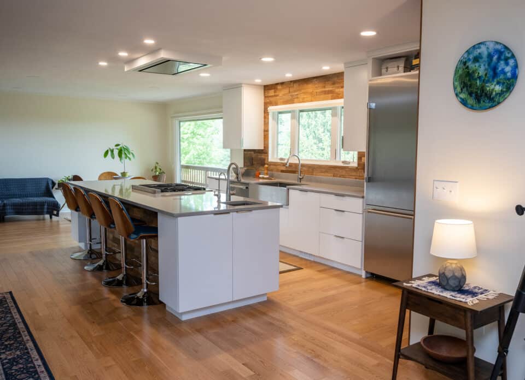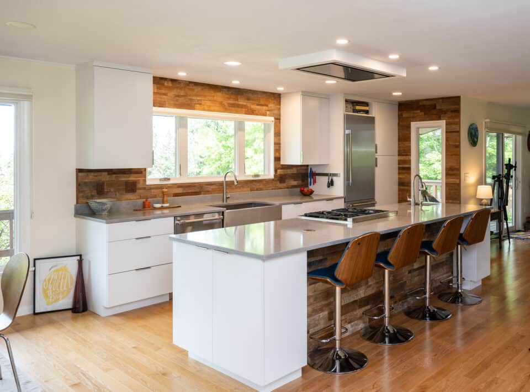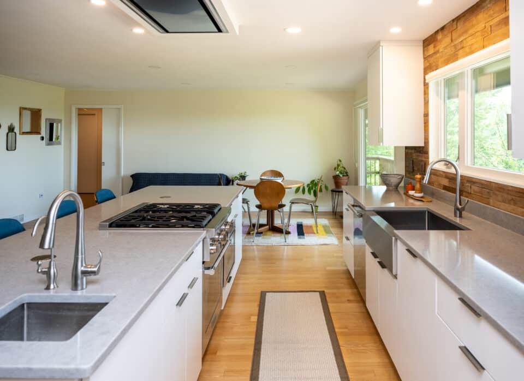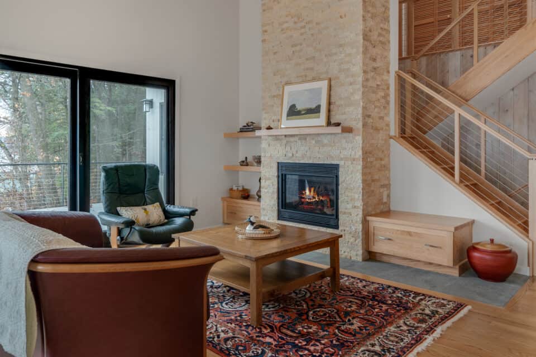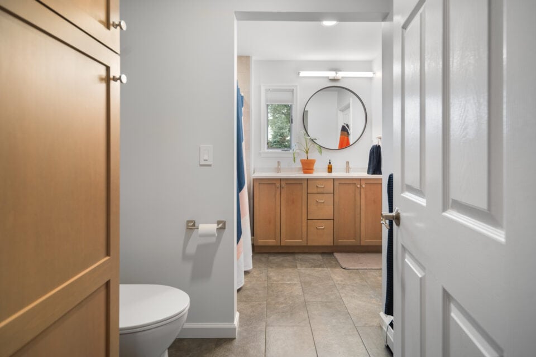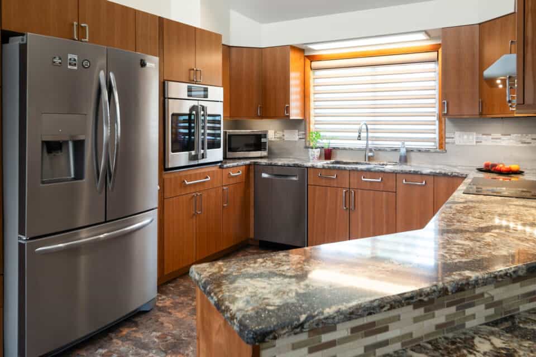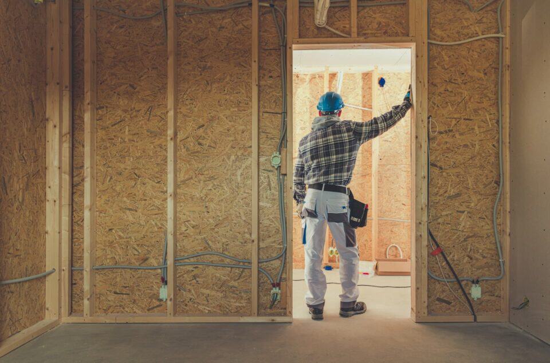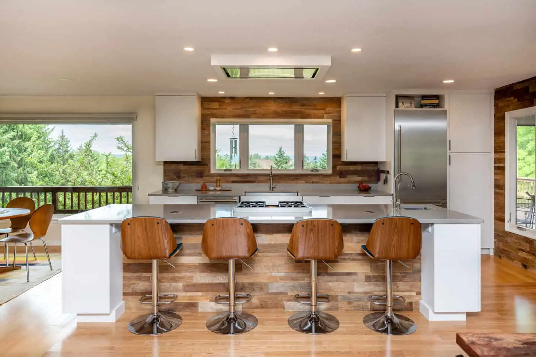
From Stuck in the Middle to Center of Attention
Kitchen Remodel
The kitchen in this Lansing home was previously located in the center of the house, hindering its functionality and flow. Sandwiched between several living spaces, it blocked natural light and created a cramped atmosphere. We transformed the space into a more practical layout by removing walls and relocating the kitchen to an exterior wall. By shifting the focus to the exterior wall windows behind the main kitchen bar, we not only improved the functionality of the space but also highlighted the natural beauty outside the home. This enhancement added to the aesthetic appeal of the room and created a sense of spaciousness.
The kitchen is now a stunning focal point in the main living area of the home. The client was thrilled with the outcome.
Explore Other Recent Projects
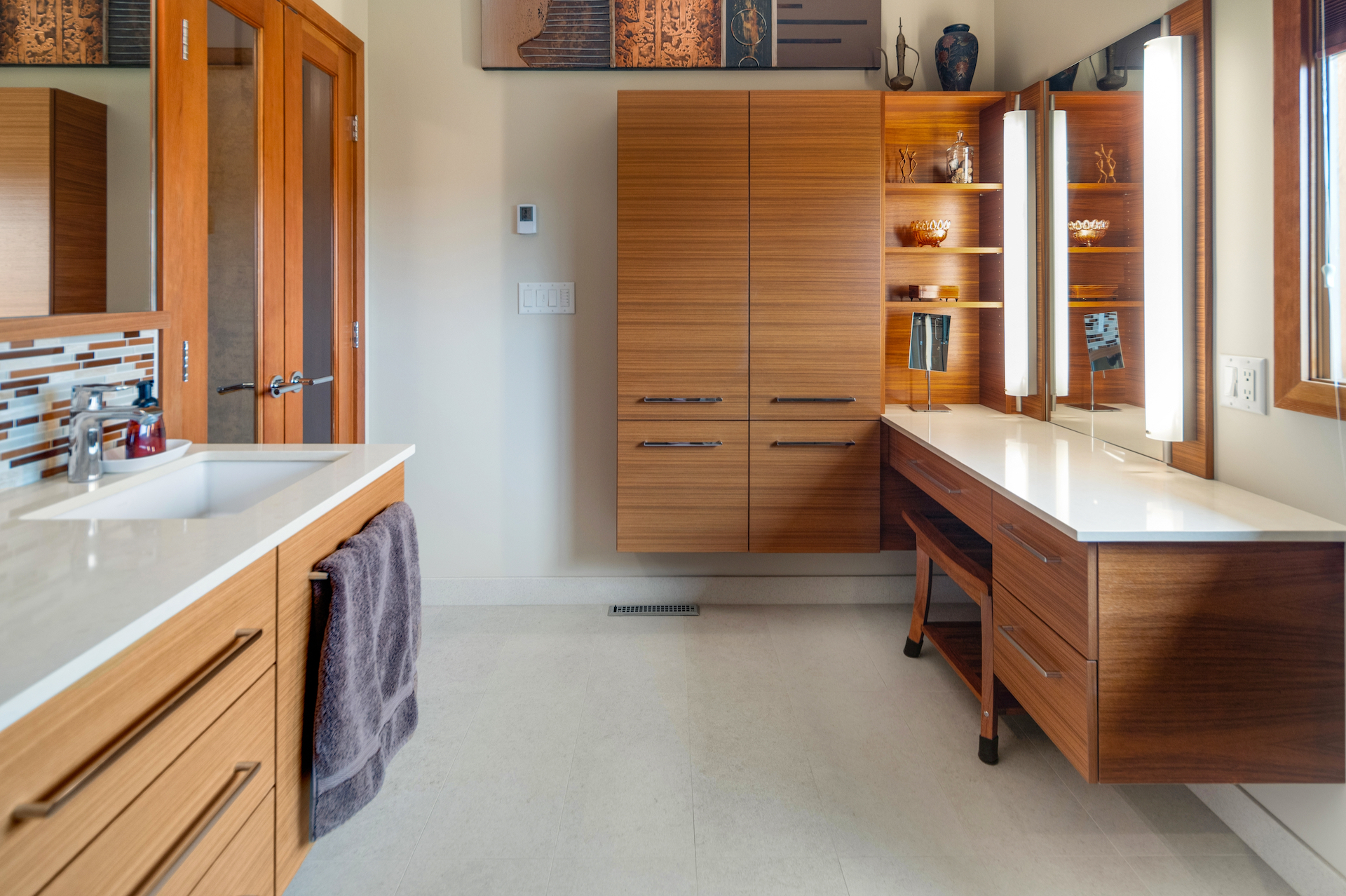
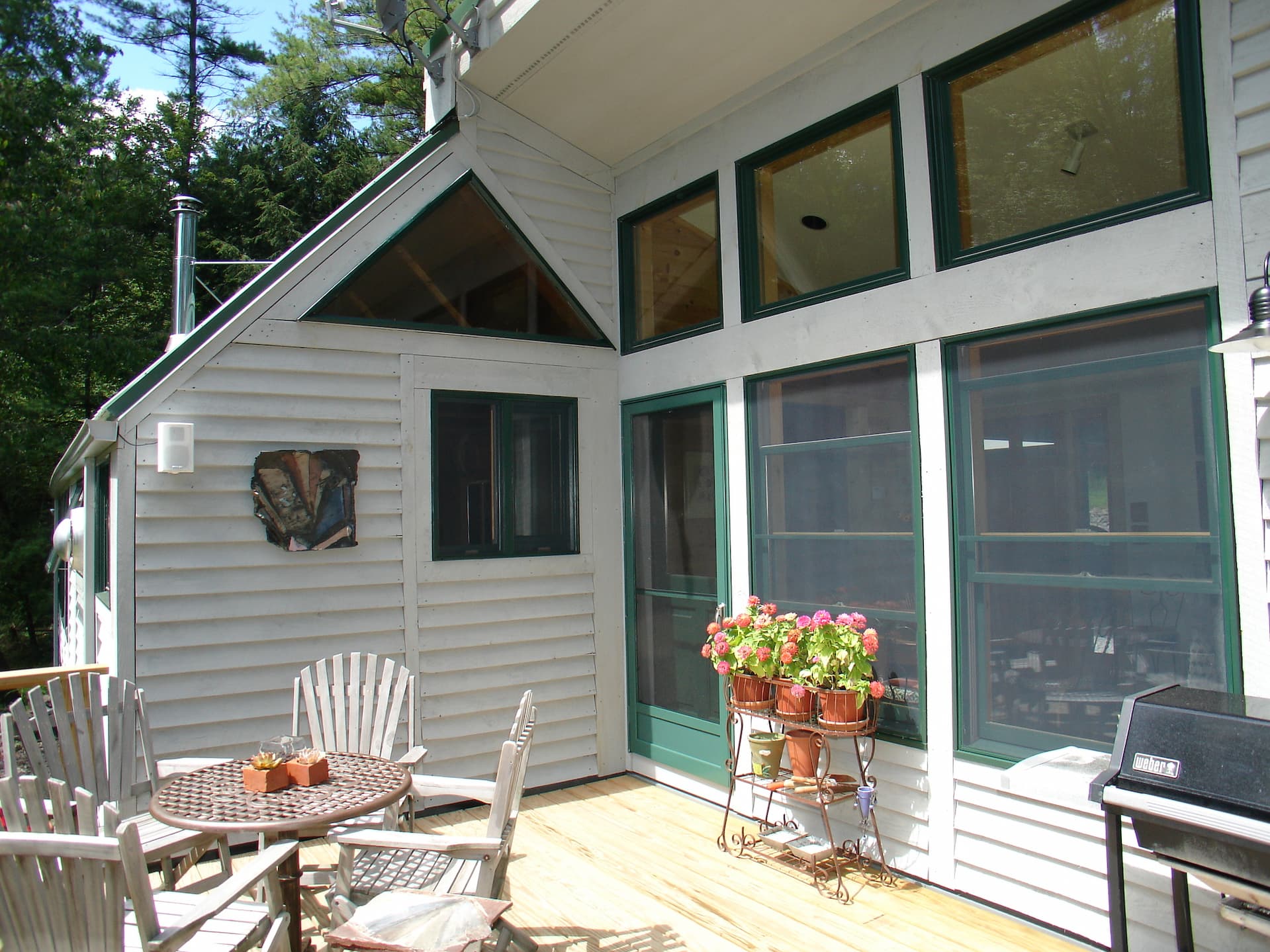
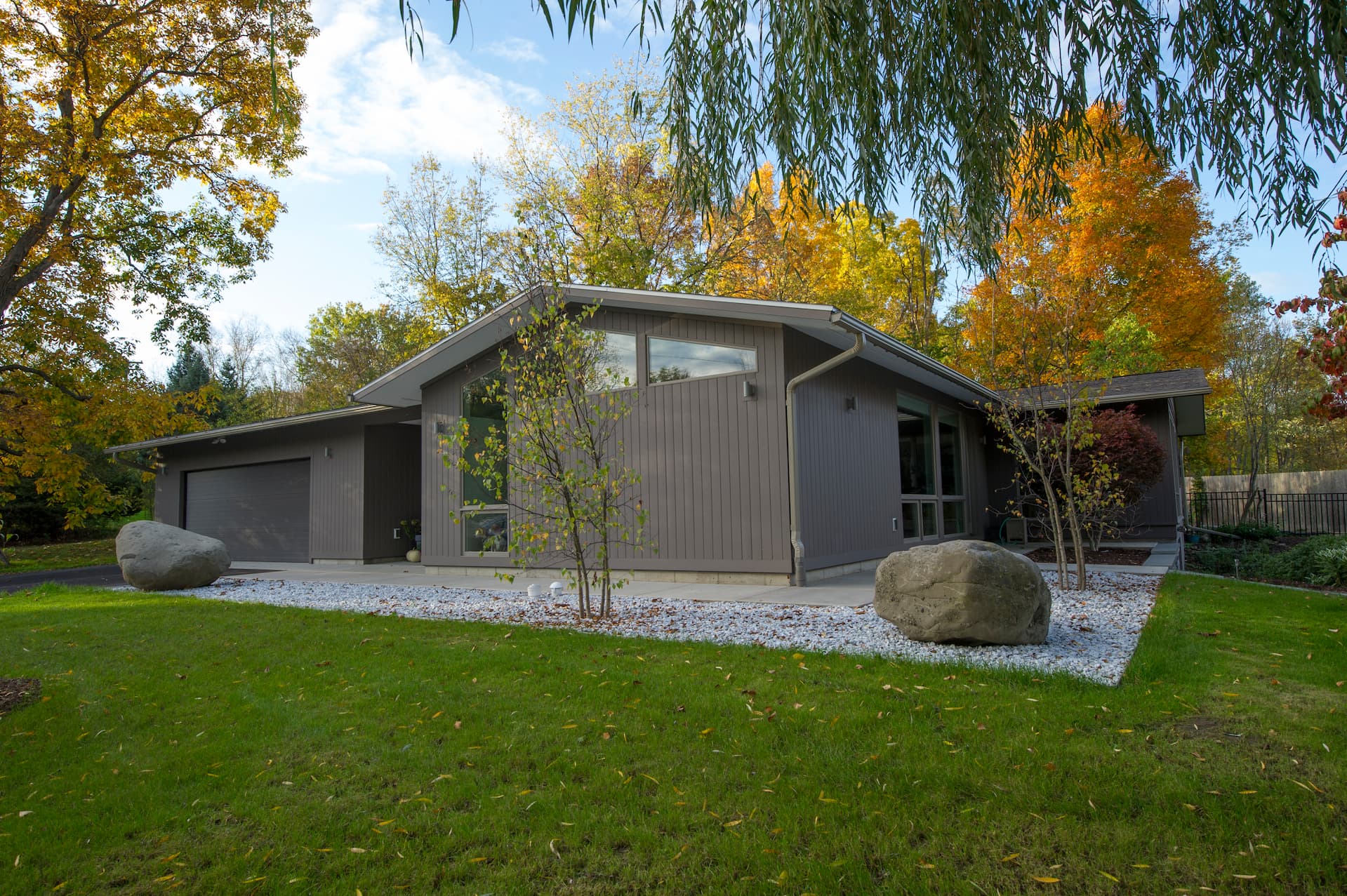
Remodel Advice from the Upscale Experts
Tell Us About Your Project
NEXT STEPS
Contact us today to start the conversation about your remodeling needs. We are always happy to answer questions and help in any way we can.
Get in Touch