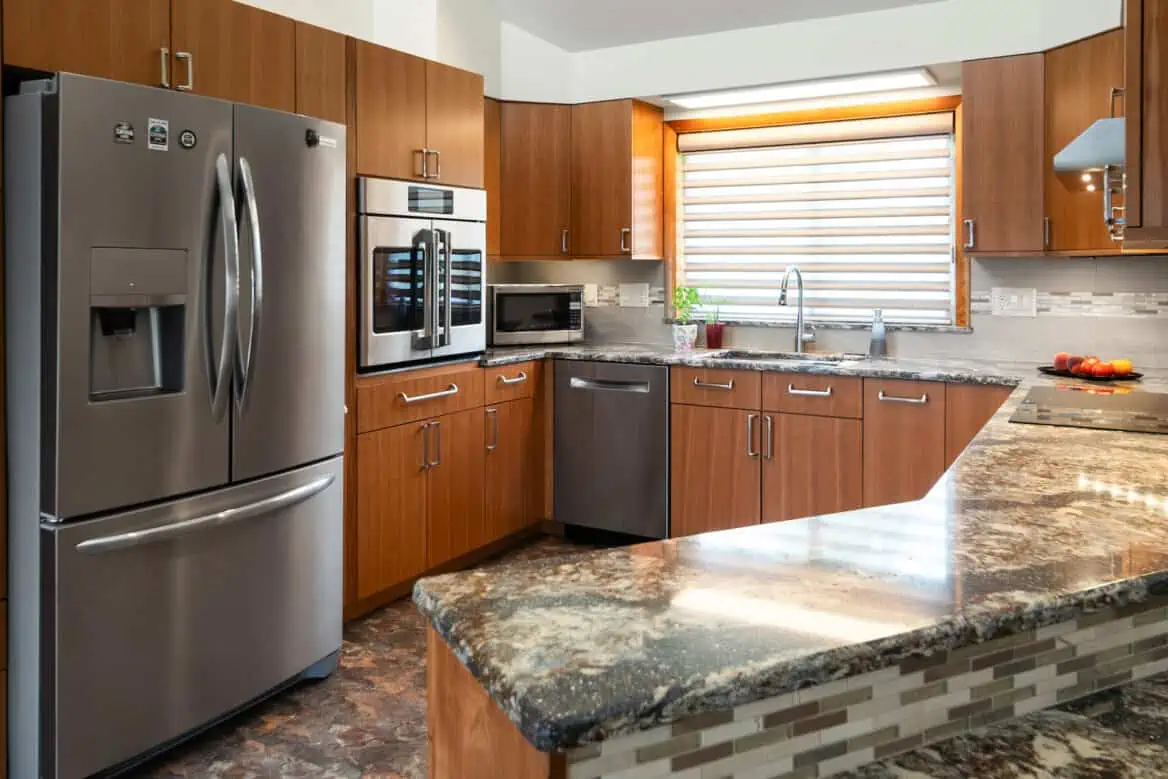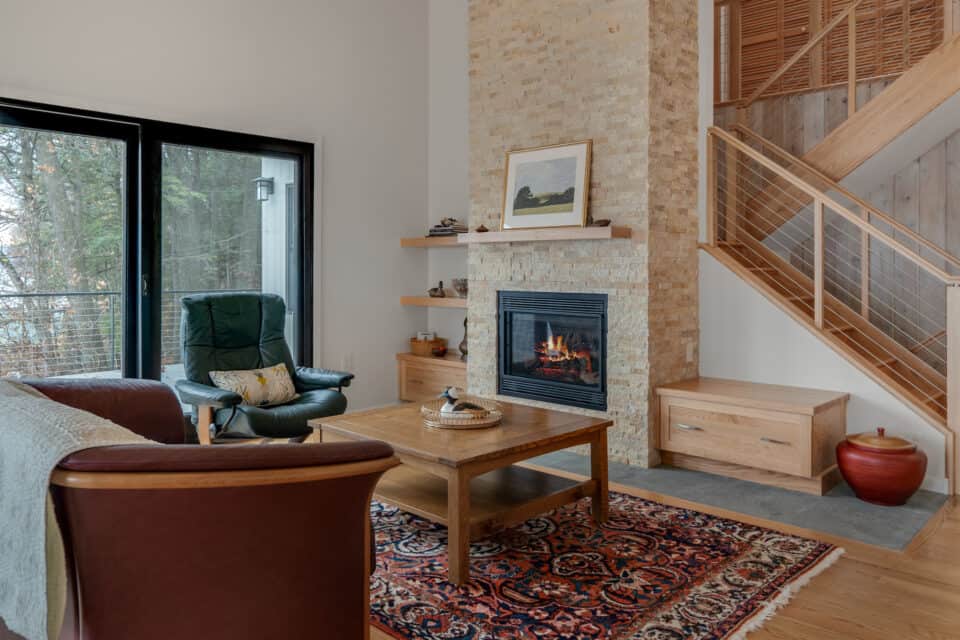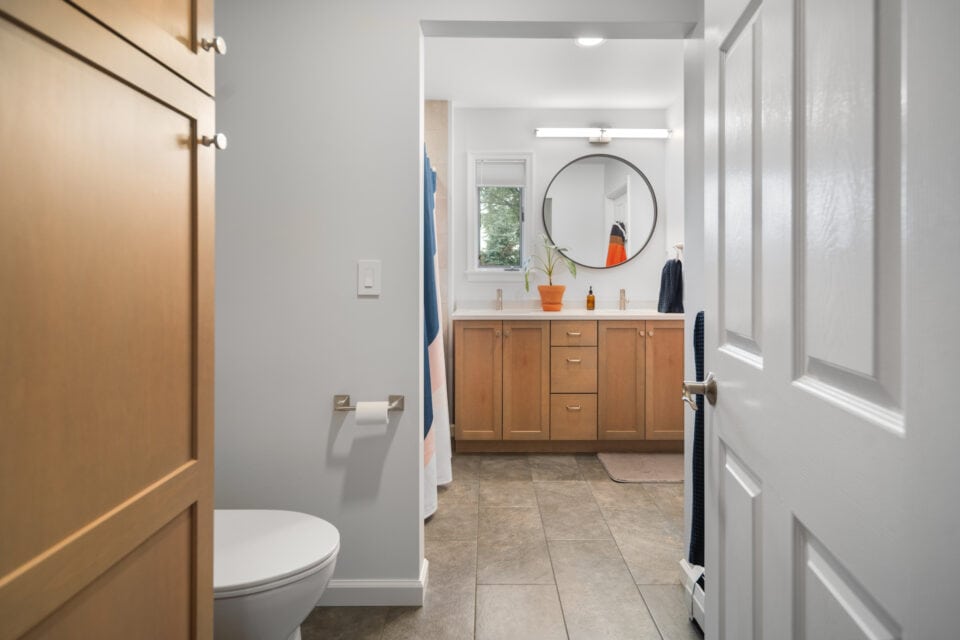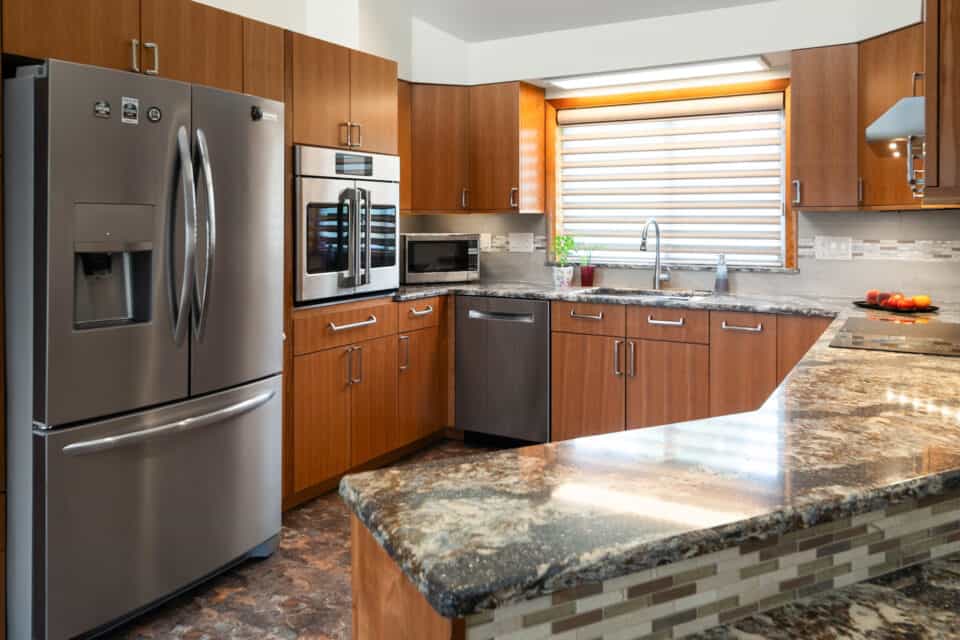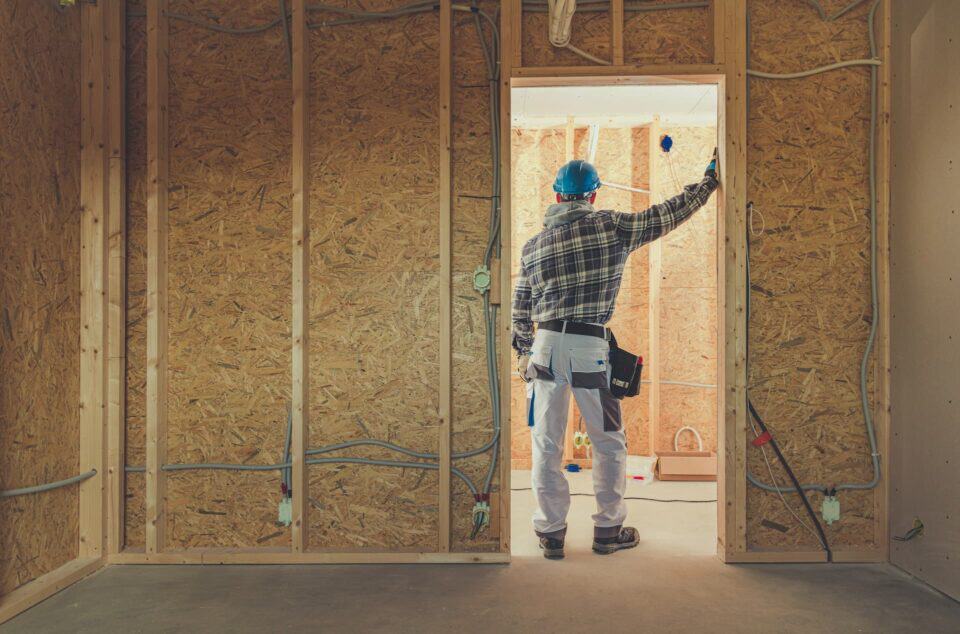In this article, I will share my hard-earned wisdom about the kitchen remodel process. If you are a homeowner who is about to start your first major kitchen remodel, these tips are for you! Read on to learn about the decisions you’ll be making . . . and how to ensure your dream kitchen becomes a reality.
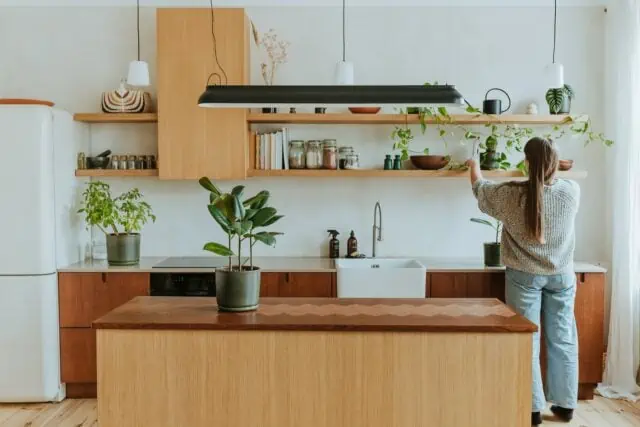
Tip #1: Find a Good Interior Designer
Okay, so maybe this is a little self-serving, but please don’t attempt any sort of major kitchen remodel without the assistance of a professional designer. Seriously!
When people think of a kitchen renovation, they often think of choosing cabinet colors or countertop materials. You may think you know what you like and that you don’t need a designer to help you make aesthetic decisions. That may be true, but there is so much more to kitchen design than choosing colors and materials. What makes a kitchen truly shine is the thought put into its layout and functionality. For most kitchen remodel projects, enlisting the help of a professional interior designer is essential.
A truly professional designer won’t just present you with a bunch of swatches and materials to choose from but will take the time to ask you about how you use your kitchen, when and how your family likes to cook, what style of entertaining you do, and many more questions that will influence the final design. Your designer should take a holistic approach, considering factors such as:
- functionality
- flow
- layout
- open or closed concept
- formal dining integration
An interior designer’s expert advice can help you sidestep common issues such as layout difficulties and budgeting mistakes, which, unfortunately, are all too common when homeowners don’t have a dedicated interior designer on their team.

Tip #2: Start by Choosing a Layout
Your kitchen’s layout forms the foundation of its functionality. It dictates the flow of activities and ergonomics, influencing every aspect from cooking efficiency to social interactions. The choice of a kitchen layout should be based on your family’s needs and preferences, with the goal of maximizing functionality and flow within the space.
Some of the common kitchen layouts include:
- Galley layout
- L-shaped layout
- U-shaped layout
- Island layout
- Peninsula layout
- One-wall kitchen
In some cases, the layout of your kitchen will be determined by the confines of the existing space. This is especially true for very small homes, where there isn’t much room to make any major changes to the layout. In many homes, however, there is some room to change the footprint. When tackling a custom kitchen remodel, now is the time to rethink how everything is arranged. Work with your designer to come up with different concepts, and choose the one that works best for you. Don’t just settle for the existing floor plan if a change would lead to a more functional space.
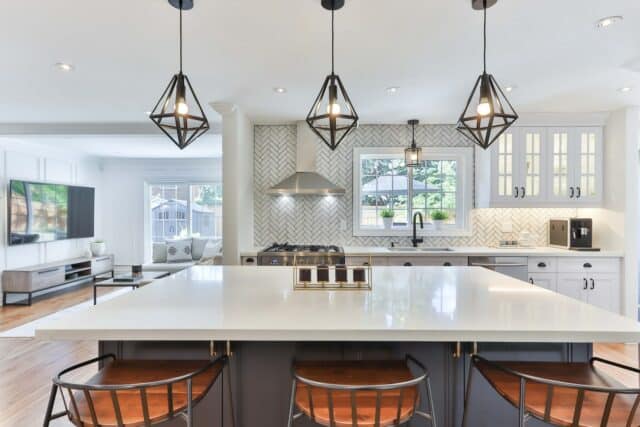
Tip #3: Carefully Consider an Open Concept Design
Choosing between an open or closed concept is another crucial decision in your kitchen remodel. This choice largely depends on your lifestyle and entertaining preferences. In the past ten years or so, open-concept kitchens have become hugely popular, but they aren’t necessarily the right choice for everyone. Before you knock down that dining room wall, carefully consider what the best fit would be for you and your family.
Reasons to Choose an Open Concept Kitchen
An open concept kitchen offers benefits such as increased natural light, improved social interaction, and a greater sense of unity. However, it also comes with drawbacks such as noise and cooking smells spreading into your living area, reduced privacy, and, in some cases, limited storage and countertop space.
Reasons to Choose a Closed Concept Kitchen
A closed concept kitchen provides privacy for cooking activities, contains noise and cooking odors, and creates a dedicated space for serious cooks. However, it could foster limited interaction with others outside the kitchen.
The choice between the two options is yours. Let your own needs and preferences guide you rather than what is currently trending.
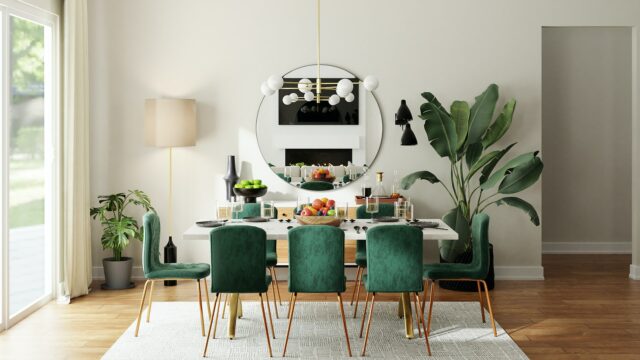
Tip #4: Keep Your Formal Dining Room If It Suits You
This is another area where I recommend homeowners ignore the trends and choose what they like best.
The rise of open-concept kitchens has also seen the decline of formal dining rooms. And it makes perfect sense; people are just less formal now. Why not swap your dining room for a mega kitchen island with seating for all your friends? For many homeowners, a totally open “great room” concept makes sense, but I am starting to see a return to a more formal dining room space. If you prefer the intimacy of a standalone dining room, then you shouldn’t feel any pressure to knock down walls. Keeping your dining room—or creating a more dedicated dining space slightly away from the kitchen—can be a great option if you love to entertain or simply enjoy sharing a sit-down meal with your family.

Tip #5: Some Kitchen Remodels Require an Addition
For certain homeowners, expanding their home’s size is the only pathway to their dream kitchen. If your current kitchen is cramped and boxed in, and there are no other options to relocate it within the current footprint of your home, an addition may be your best choice.
Bumping out your first floor or adding a dormer so a ground-floor bedroom can be relocated upstairs opens up a world of possibilities. Adding square footage to your home allows for a more extensive kitchen remodel that can enhance your property value, improve energy efficiency, modernize aesthetics, and expand storage capabilities.
Tip #6: Set Your Budget Early in the Process
It’s no secret that a kitchen remodel can be expensive. Establishing a realistic budget should be one of the first steps you take in planning your major renovation project. This is not a project you want to wander into unprepared, and not planning ahead can easily derail your remodeling efforts and lead to disappointment.
Budgeting Should Be a Part of the Design Process
As a designer that’s on staff at a design-build remodeling company, this is where I want to say how much easier it is to keep your project on budget when your design and construction teams both are part of the same company. At most design-build companies, clients will receive ongoing project estimates throughout the design process. At each major step of the design process, the budget estimate will be checked and revised, and the client will have the chance to make changes to keep the budget under control. At the end of the design process, you will get a fixed bid for the construction of your new kitchen, and you will know before the first hammer swings exactly how much your project will cost.
Don’t Wait to Get a Handle on Kitchen Remodel Costs
In contrast to the design-build approach, let’s consider how it works if you hire a designer on your own and don’t have the benefit of ongoing cost estimates. Some homeowners will work with a designer or architect to come up with a beautiful design of their dream kitchen and then take it to a general contractor, who will tell them how much it will actually cost to build. All too often, that estimate comes in way higher than they anticipated, and the project will either have to be abandoned or taken back to the designer for major changes. It’s not an ideal scenario, and it’s one of the main reasons so many homeowners choose design-build for remodels.
Tip #7: Leave a Cushion for Unforeseen Costs
Most reputable remodeling companies are able to anticipate exactly what will be required during the construction phase. That’s how the best companies are able to offer fixed construction bids on their projects. Nine times out of ten, the bid amount is exactly what the project ends up costing. However, there are three main scenarios that can cause the final price to go up: allowances, change orders, and unforeseen conditions. That’s why I recommend having about 5 percent over the bid amount in reserve.
Allowances
Most designers will guide you through the process of picking out every fixture and finish before construction begins. However, it is common to include some “allowances” in the final bid package, meaning there is a set amount budgeted for line items like plumbing fixtures, appliances, and lighting. Try to be upfront with your designer and the project’s estimator about your tastes, and briefly shop around to get a sense of how much your preferred type of item will cost. If the items you ultimately choose during the construction phase turn out to be more than what was specified in the allowance, you will have to pay for the difference.
Change Orders
Despite having an accurate and detailed set of plans to look at before construction begins, sometimes homeowners just have a change of heart once building is underway. Remodelers will write up a change order, which spells out the change and notes any cost difference. Some changes will be like for like and won’t incur an extra cost, but if the change costs more, you would just have to pay the difference.
Unforeseen Conditions
Most experienced remodelers can get a good sense of the condition of your home and bake any deficiencies into their bid. However, some problems don’t reveal themselves until the walls are opened and construction has begun. In very rare circumstances, a remodeler may have to charge extra to deal with unforeseen conditions, such as:
- Lead and asbestos removal
- Rot or mold remediation
- Electrical system issues
Tip #8: Allocate Funds Wisely
Prudent allocation of funds is the cornerstone of a successful kitchen remodel. When coming up with your budget, prioritize the most essential elements first:
- a functional layout
- well-designed cabinets and storage
- durable countertops
- good lighting
- professional workmanship, including plumbing and electrical
Choose a reputable team and prioritize quality and functionality over flashy appliances or trendy design. You will be rewarded with a kitchen that brings you joy for many years to come.
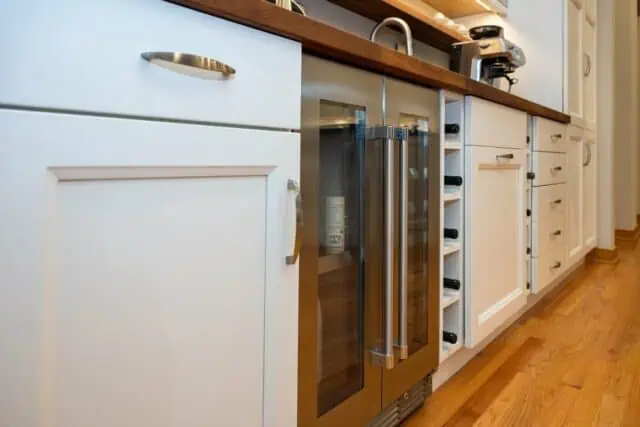
Tip #9: Design Smart Storage Space
One of the most basic rules of kitchen design tells you that you should maximize your storage space. After all, you can never have enough nooks and crannies and drawer space to tuck away all your kitchen gadgets and serving ware. But it’s not just about the quantity of storage space, it’s the quality.
When doing a full custom kitchen remodel, this is your opportunity to work with your designer to create storage that is tailored to your unique needs. Do you enjoy a smoothie every morning? Design a custom slide-out appliance “garage” for your Vitamix. The point is to get specific; tell your designer exactly what your pain points are with your current kitchen and what your ideal storage solutions might be.
Consider adding a custom pantry, corner drawers, under-sink drawers, pullout trash and recycling bins, cookie sheet drawers, and any other solutions that would maximize space and keep your kitchen organized.
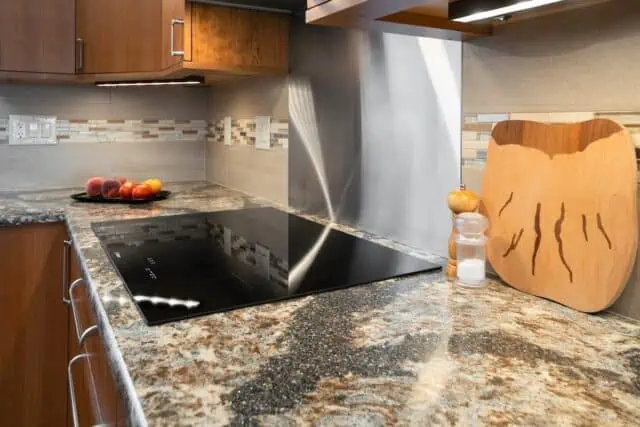
Tip #10: Choose Durable Materials and Finishes
Selecting materials and finishes substantially shapes the overall aesthetics of your kitchen. It’s important to select materials that complement your home’s style, but just as importantly, they need to be durable.
Recommended kitchen remodel materials:
- Durable Kitchen Countertops: The most resilient materials for kitchen countertops are quartz, natural stone, concrete, porcelain, and stainless steel. Most of our clients choose quartz because it doesn’t need to be sealed, like most natural stones or concrete.
- Durable Kitchen Flooring: Durable options for kitchen floors include ceramic tile, porcelain tile, hardwood, vinyl, and concrete. I like the warmth and comfort of traditional hardwood flooring in the kitchen, but tile is even more resistant to spills and wear.
- Durable Backsplashes: Tile is almost always the way to go. You want your backsplash to be easy to clean, so a glossier tile is usually better than textured. For a stylish and easy-to-clean option, consider adding a classic subway tile backsplash to your kitchen design.
- Durable Cabinets: Your cabinet package is not a place to skimp on a kitchen remodel. Invest in high-quality plywood cabinet and drawer boxes with top-tier hardware. Cabinet faces can be a variety of materials, and many of today’s high-quality engineered materials can have excellent durability. Varnished wood veneers can be another long-lasting solution. Look for a catalyzed or conversion finish that is applied in the factory for ultimate durability.
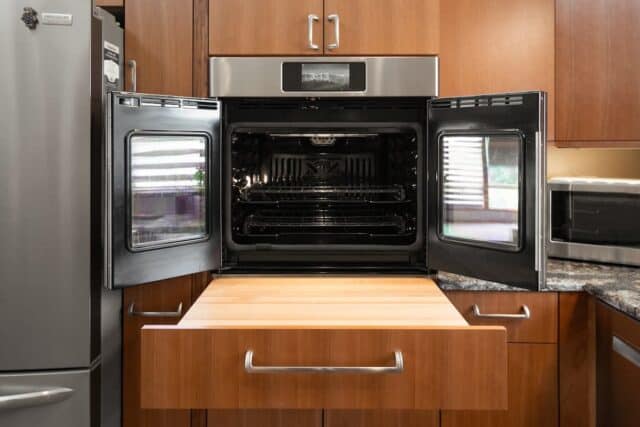
Tip #11: Select Appliances That Elevate Your Kitchen
Beyond being simple cooking tools, kitchen appliances enhance your kitchen’s functionality and aesthetics, acting as central features that contribute to the whole design appeal. The selection of appliances should consider energy efficiency and seamless integration with existing cabinets, thereby harmonizing with the overall kitchen design.
Go for Value When Choosing Appliances
When shopping for new appliances, you will want to avoid the bottom-tier options, which usually aren’t durable or aesthetically pleasing. However, think carefully about how premium you want or need to go. Excellent-quality appliances come in a wide range of price points, and a perfectly serviceable appliance package can be had for a fraction of the cost of the very upper-end offerings. It may be worth allocating your kitchen remodel budget to other areas than to appliances with features you may not even use.
Choose Energy Efficient Appliances
Energy-efficient appliances are not only better for the planet, but they lead to long-term savings on energy costs. The two main appliances that can save the most energy are your refrigerator and your dishwasher. Choose a refrigerator that is Energy Star rated and has an annual energy consumption on the lower third of the spectrum. A dishwasher primarily saves energy by using less hot water, which of course requires energy to heat. Look for an ultra-efficient model; it will probably be quieter and last longer, too.
When shopping for energy-efficient kitchen appliances, it is important to consider:
- Energy efficiency labels such as Energy Star
- Selecting appliances of suitable sizes for your requirements
- Opting for appliances with eco-friendly features like energy-saving modes.
Tip #12: Place Your Appliances So They Are Easy to Access
The strategic placement and integration of appliances are crucial for a harmonious and functional kitchen design. Effective appliance placement in a kitchen involves:
- Maintaining a compact work area to facilitate flow
- Managing traffic to prevent disruptions in the core work zone
- Ensuring adequate aisle space
- Providing ample counter space around appliances
- Leaving open counter space next to the sink and cooktop for more functionality
These considerations ensure that the appliances not only fit aesthetically but also function well in your space. Your kitchen designer should incorporate all of the considerations into your floorplan.
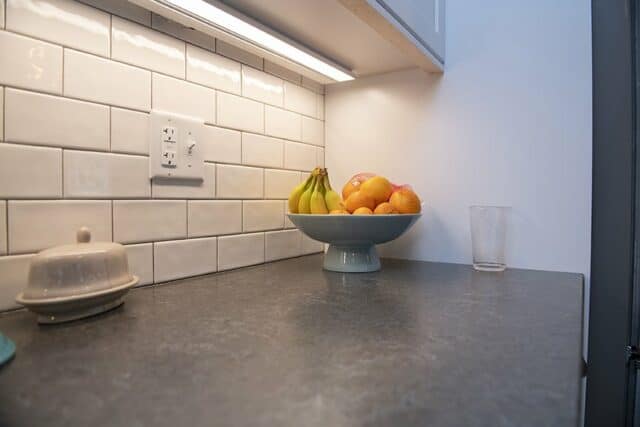
Tip #13: Don’t Let Lighting Be an Afterthought
Lighting in kitchen design plays a dual role. It not only lights up the area for functional use but also sets the mood and amplifies the overall design. A well-illuminated kitchen can make the space feel larger, more inviting, and easier to work in.
Incorporating a variety of lighting fixtures in your kitchen can offer both ambient light and task lighting. Consider using:
- Chandeliers
- Ceiling or wall-mounted fixtures
- Recessed fixtures
- Pendant lighting
- Under cabinet lighting
These different types of lighting will contribute to the creation of a well-illuminated and practical kitchen environment.
Tip #14: Take Your Time in Choosing the Right Professionals
Kitchen remodeling may be a complex undertaking, especially when it comes to a major kitchen remodel. However, collaborating with professionals can simplify the complexities, ensuring a smoother and more successful renovation. The time you invest in selecting and vetting your remodeling team is well worth it.
Consider Design-Build
As I mentioned earlier, I work for a design-build remodeling firm. For a major kitchen remodel, I recommend that homeowners consider this approach. Design-build simply means that the professional designer and the building team are all part of the same company. Design-build has several unique benefits for a complicated project like a full custom kitchen remodel:
- Offering a single point of accountability: You will never get into a situation where the designer and the general contractor each blame each other for a deficiency.
- Ongoing estimates: You will receive a running estimate of your project costs so you are never surprised or need to change course after the design is finished.
- Providing solutions and troubleshooting: Because your designer is on the same team, your lead carpenter can easily consult with them throughout the build.
- Streamlining project management and communication: Having all roles under one roof makes for a more cohesive process from start to finish and cuts down on the time you have to spend choosing professionals to help you.
Tip #15: Get Your Permits!
Okay, you’ve made it to the end of my tip list. Congratulations! Let me just close with a word of caution. Be sure that any remodeler you hire pulls the proper permits for the job. Although some interior upgrades, such as installing new cabinets or counters, typically do not require a permit, most projects beyond that do. In fact, your remodeling professional and the subcontractors who work with them will almost always need to get at least three types of permit: a building permit, an electrical permit, and a plumbing permit. This is especially true if you are changing the layout of your kitchen. If the company or person you hired says you don’t need permits, please get a second opinion or call your local permitting authority. Ending up with unpermitted work can set you up for all sorts of expensive trouble in the future.
Get Started
A kitchen remodel is a transformative journey that requires careful planning, meticulous execution, and creative problem-solving. From envisioning your kitchen’s new role to establishing a budget, each step brings you closer to your dream kitchen. So, initiate the journey with a clear vision, navigate with patience, and reach the destination with a kitchen that not only elevates the value of your home but also enriches your daily life. At Upscale Remodeling, we’re always happy to help answer any questions you might have about a kitchen remodel. Please feel free to get in touch if we can be of help in any way.

